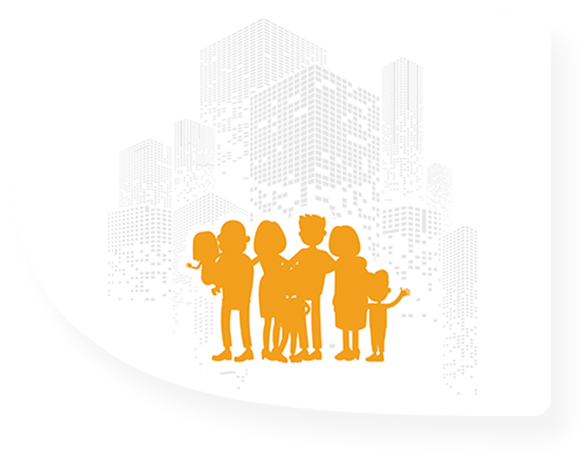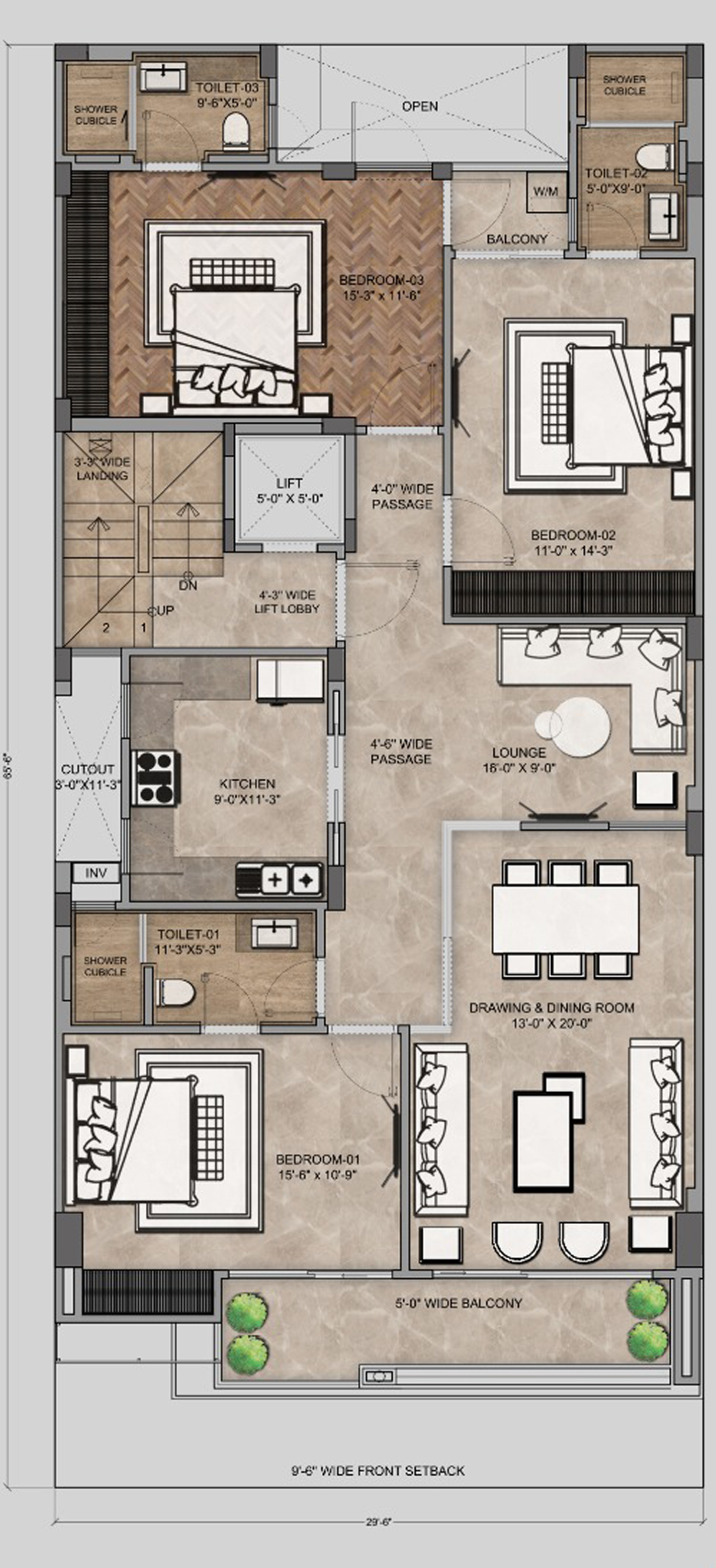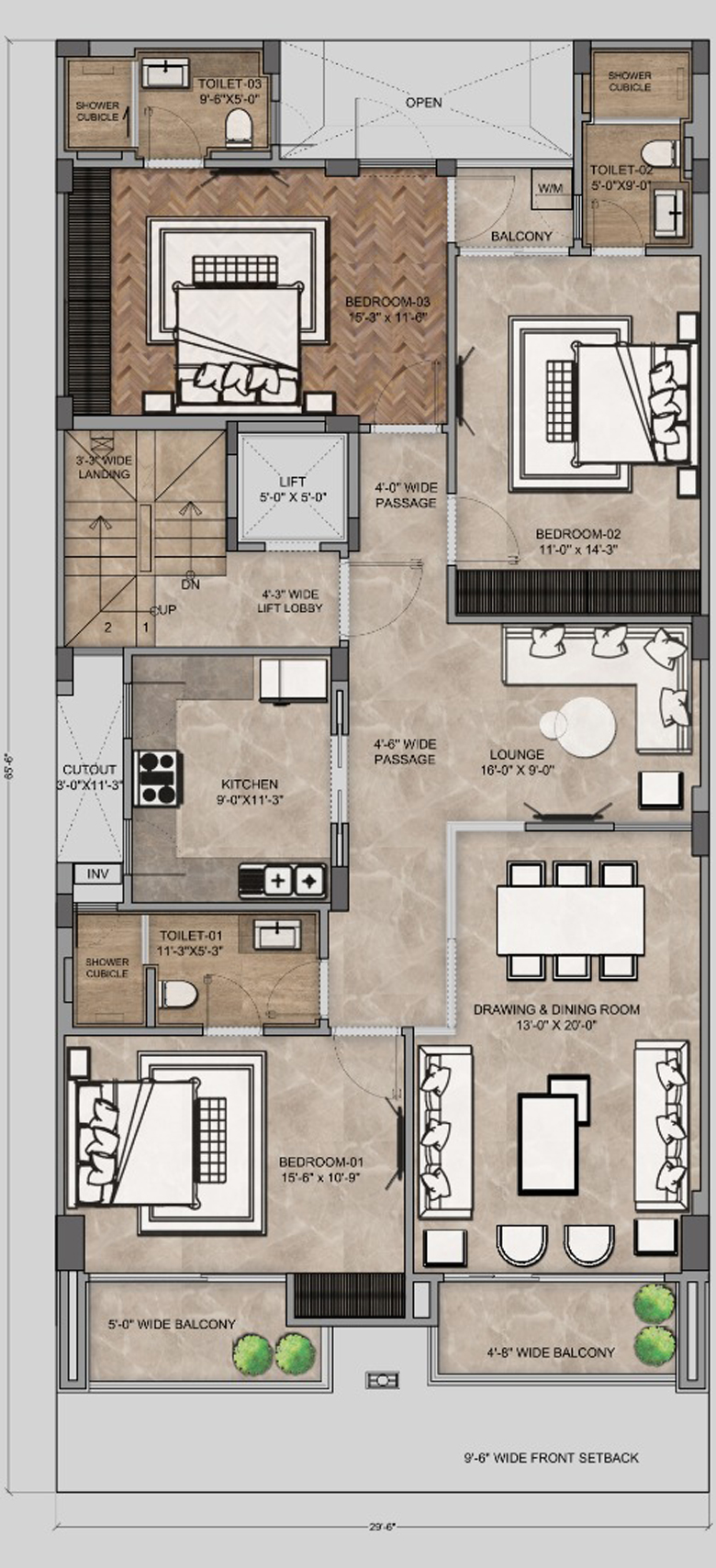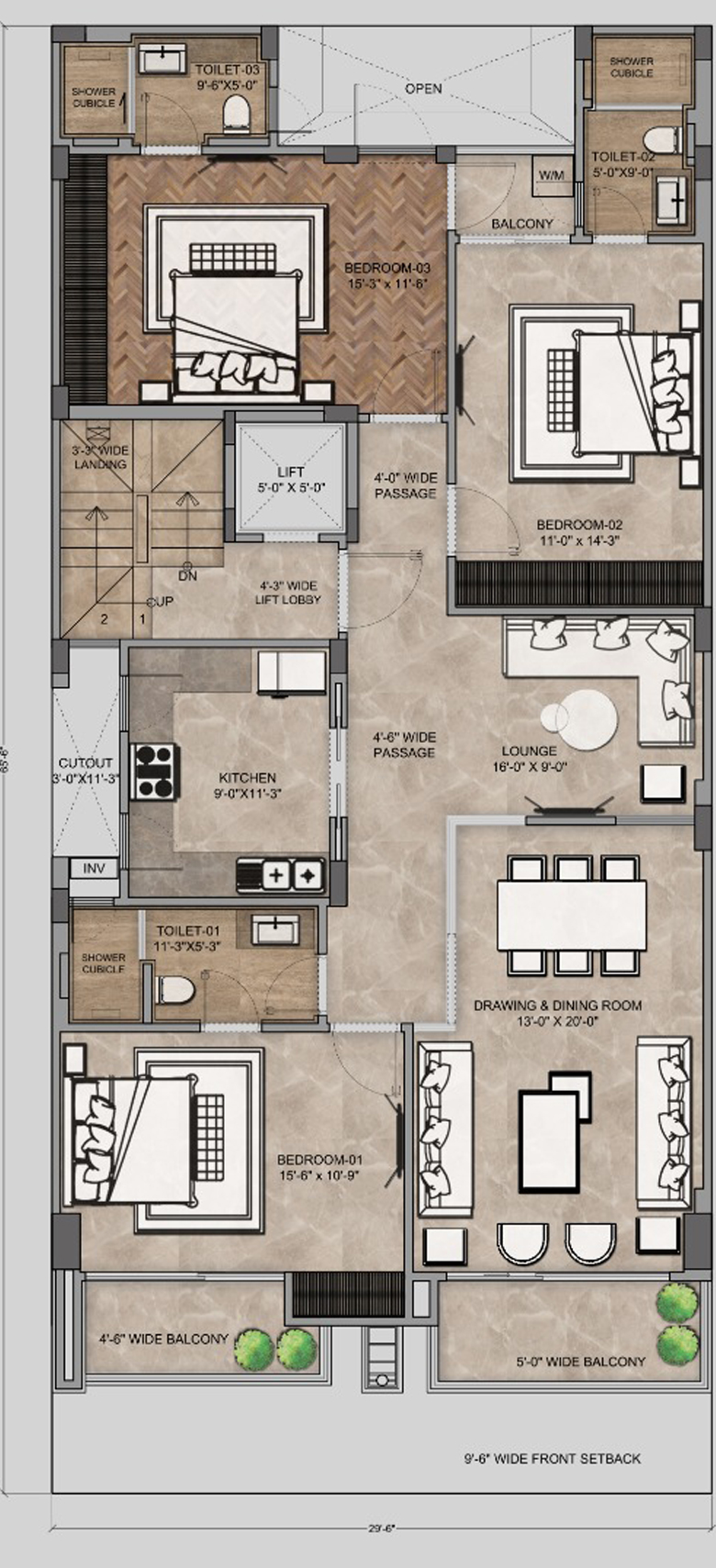Introducing
Luxury and Modern Builder Floors at 31,
Uday Park, New Delhi
GV HOMEZ is company venturing out of the great value group. The brand focus on luxury modern builder floors in Delhi NCR. Started by two young entrepreneurs the company has built its very first one of kind facade structure and interiors in 31 UDAY PARK. Having used the best of raw materials and quality construction we aim to provide our residents with a happy eco friendly home with more sunlight and modern living.
RERA No. 23hj34bj45jfjk

GV Homes offers a luxury modern builders floor with a uniquely fashioned and perfectly placed to embrace the culture of Great Value. Our product proposition is predicated on design-led innovation that is based on research. We design homes that ensure trust for generations. Some of the key themes in our approach include creating a sense of place, brighter living experience, technological innovation, thoughtful amenities, and much more.

 Civil Work
Civil Work
A. Structural design will be Earth Quake Resistant as per BIS Code and would be checked and certified by an Independent Structural Engineer.
B. The load bearing columns, share walls shall be properly designed as per the drawings of the structure as per ‘A” In cement concrete or ratio as per code. If share wall is used it shall be as per Point A.
C. The mixing of cement, aggregate and dust aggregate will be done with concrete mixtures.
D. The use of vibrators will be made to consolidate the layers properly in footings, columns, beams & roof slabs. It will be insured that adequately pouring of concrete laid or cast is done.
E. A structural engineer or an architect will visit the site before casting of every roof slab at the site.
BRICK WORK : Brick work in building will be done with A class bricks(U.P 1stquality). In foundations and Super structure 9” brickwork, cement mortar mix of 1:6 or richer and half brick (4.5”) masonry, cement mortar mix of 1:4 or richer with 6 mm MS round bars in every 4th course.
CURING : The timely and adequate curing of the building shall be done to insure the best strength of the building.
MATERIAL : Fe-500 grade steel, shall be used as per architect drawing’s. A class cement, dust aggregate & aggregate shall be used.
TERMITE TREATMENT : The termite treatment shall be done in a specialized manner in the building foundation to make the building termite proof.
WATER PROOFING : The water proofing treatment shall be done in specialized manner to avoid leakage and dampness of water. Grunting will be done in base menton walls & floors.
A. Flooring in living / dining room, family lounge, lobbies, passages and all bed rooms will be done with imported Italian marbles
B. The kitchen flooring will have done with Italian Flooring and bathroom flooring will be done with Italian Marble.
C. Granite will be used in staircase areas and flooring of stilt parking.
D. The flooring of kitchen, balconies & bathroom will be of requisite slopes to ensure that water drains off properly.
 Painting & Polishing
Painting & Polishing
A Elevation: The elevation shall be of permanent and semi-permanent finishes as per the architect drawings.
B. All walls inside the floors will be done with complete P.O.P punning work with Gypsum Plaster.
C. False Ceiling will be provided as per Designer look.
D. The walls will be finished with velvet, emulsions or texture paint with good pleasing shades.
E. Proper termite coat will be done on all wood work to insured permanent insulation from termite.
A. All internal doors and door frames will be made of waterproof ply cladded with veneers same as on door to give it a uniform finish .(Greeenlam)
B. The height of all doors would be 7’-9” feet and Main Entrance door shall be heavy and decorated wooden door with Heavy Duty door lock.
C. French, Bay windows and other sample windows will be provided at relevant places to ensure sufficient sunlight and ventilation in the Building.
D. Almirahs and cupboards will be provided as per architectural plans so as to provide with good storage space. The Almirahs and cup boards will be readymade products or any other reputed company with all Fittings, all these cupboards will be coated with best quality Laminate from inside the exterior of cupboards will be veneer.
E. Heavy duty SS hardware will be used of a reputed company for hinges, Door stopper, window stays, handle etc. and tower bolt will be of 15”, and motorize door handles and locks of internal doors will of a reputed brand so as to provide an elegant look .
F. External Doors and Windows will be done in UPVC. Sound proof glass will be provided in Doors & Windows
 Bathroom
Bathroom
A. A complete range of fittings will be provided.
B. Complete toilet accessories will be provided like towel racks, towel ring, soap dish, Health faucet etc.
C. Bathrooms will be provided with under counter vanities for storage.
D. Geysers of 25 lts. Capacity in each toilet of reputed brand, Ceiling fan and Exhaust fan will also be providing in each bathroom.
E. Bathrooms will be done with imported Marble cladding, to give a Designer look as per the design of interior Designer.
F. The CPVC pipe and PVC pipes of Supreme/ Ashirwad brand will be used for water supply.
G. Toughened glass partition will be provided in all the bathrooms.
H. Exhaust fans, fans and mirror of good size will be provided in all the bathrooms.
 Water Provisions
Water Provisions
A. Separate underground water tank of sufficient capacity with complete Water proofing and tiling will be provided for each floor and also a separate tank at the roof.
B. Separate water connection will be provided for each floor.
C. Automatic water system will be provided for lifting of water to ensure 24 hrs. Supply of water.
 Kitchen
Kitchen
A. The kitchen shall be of complete Italian type modular with complete stainless steel accessories with separate provision for LPG cylinder.
B. Geyser in kitchen will be provided.
C. The kitchen shall be fully equipped with imported chimney.
D. The provision for washing machine will be provided in kitchen or rear balcony.
E. The shelf shall have the box type structure with convenient smooth surface and enough storage and will be of a very fine finish.
F. The stone Cladding in the kitchen will be done.
G. Copper piping will be done in every kitchen for the provision of LPG Cylinder/Gas Pipe Line.
A. A separate 11 kw. Meter will be provided for each floor.
B. Separate meter for all common services like lift and common area lightning.
C. The wiring shall be of Fire Retardant Grade.
D. T.V /Telephone cabling in each bed room, family lounge and drawing Dining.
E. Fans will be provided in each room.
F. Switch and sockets will be of a good company.
G. Cove lights and Led down lighters will be provided in ceilings for lighting.
 Special Features
Special Features
A. Basement will be beautifully design and landscaping in the rear portion of basement for Adequate sunlight and ventilation for the basement.
B. Italian flooring will be done in basement along with wooden floor with one pantry and one toilet.
C. Schindler lift with S.S. hairline model will be provided for all other floors with ARD system which will go till terrace.
D. The Terrace shall be water proofed in specialized manner so that there is no seepage and heat insulation treatment shall be provided on top terrace so that impact of heat reduces on top floor.
E. The main gate shall be large and decorated with lamp shades.
F. The railing of the stair case shall be strong and heavy for easy climbing.
G. Stilt floor will have one servant quarter for every flat, of a reasonable size with common W.C proper ventilation will be ensured for each servant quarter.
H. The colors used will be light and pleasing to give building a classy and a sophisticated look.
I. The special effort will be provided to make understanding between the Occupants of the building to ensure proper day to day maintenance.
J. The company ensures to provide after sale services for a period of minimum one year or more for all kind of relevant services.
K. The floors will be designed in a manner to ensure complete ventilation and ample natural light in the floor.
The company would be flexible for any sort of changes from the buyers/owners to do the work as per to their taste and choice. In case the cost increases, the difference will be charged. Split Air-Conditioners will be provided in all the Bedrooms, Drawing Room will be done. Common Power Backup for each floor will be provided.
Our newest project based in Uday Park is a 1937 sq.ft. 4 storied building with 1 basement parking, 1st Floor,
2nd Floor, 3rd Floor + terrace.
.jpg)



